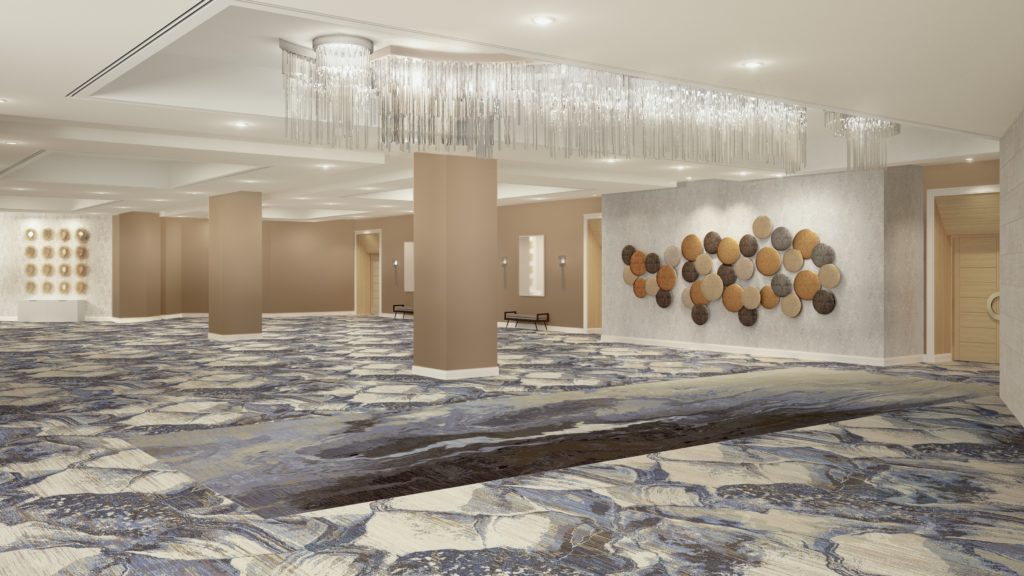Naples Grande Beach Resort, a leading Southwest Florida independent luxury hotel, has announced a renovation of over three million dollars to its award-winning meeting and event spaces. Debuting September 23, 2018, the resort’s ballroom level will receive head-to-toe enhancements to its design and facilities. The spaces will offer the latest upgrades in modern technology, along with a new coastal-inspired design. Taking inspiration from its beautiful Naples surroundings of lush mangroves and ocean waves, the spaces will playfully boast blue, green and neutral tones through signature touchpoints that embody the destination. Designed in partnership with Verve Collaborative, these renovations will be the latest set of changes to the resort following its multi-million-dollar renovation post Hurricane Irma.

The 474-room resort is situated on 23 waterfront acres, adjoined by a 200-acre nature preserve. Offering 83,000 square feet of flexible indoor and outdoor space, the most in all of Naples, these ‘Grande’ venues are perfect for tradeshows, product launches, or weddings. Accompanied by scenic outdoor settings, the resort’s enhanced indoor spaces reflect Naples Grande Beach Resort’s reimagined look and feel, while maintaining its signature style and unmatched level of service and attention.
“We are thrilled to announce this new renovation to Royal Palm Ballroom, Orchid Ballroom, and its adjacent foyers, breakout rooms, and business center.,” said Frank Cavella, Director of Sales & Marketing for Naples Grande Beach Resort. “Our meeting and event spaces are one of our greatest strengths. Customers love that everything is on one floor and has an abundance of natural light with excellent lines of sight. This renovation further improves our positioning by enhancing our technology systems and design”.
Technology upgrades include the addition of three resort-wide digital reader boards highlighting the day’s events, wayfinding maps, and daily local weather among other useful information for guests to refer to. Digital signage will be added outside of each meeting room, creating a seamless way to communicate event details to all attendees. An all new Lutron (LED) lighting system will be added to Royal Palm Ballroom, Orchid Ballroom, and their pre-function areas plus the resort’s in-house A/V company, PSAV, is upgrading its portable microphone system for improved output. Furthermore, the installation of additional access points to provide increased Wi-Fi coverage on the ballroom level along with cell phone charging stations in the main foyer will ensure that attendees are able to always stay connected.
The resort’s largest function space, Royal Palm Ballroom, can accommodate up to 1,660 guests reception style, 1,200 guests with banquet set up and 900 people for a classroom or meeting set with sky-high 17-foot ceilings and a new innovative lighting design. This ballroom boasts 14,442 square feet that can be divided into 8 separate meeting rooms; all ballroom and breakout room airwalls will have upgraded fabrics designs on the wallcoverings plus new track and trolley systems to operate. Royal Palm and Orchid Foyers will feature custom lighting, new furniture, and large-scale wall art installations that will create a picture-perfect backdrop for upscale cocktail receptions.
Ideal for breakout sessions, intimate meetings and presentations, Orchid Ballroom is a contemporary-style conference facility with 6,435 square feet of space that comfortably seats up to 740 guests and is divisible into four sections. As the second largest space on property, this ballroom will boast a new design including elegant chandeliers and sandy beige tones, creating a relaxing environment that is idyllic and representative of the destination.
In addition to Naples Grande Beach Resort’s ballroom spaces, its adjacent breakout rooms, including the Acacia’s, Hibiscus, Mangrove, Banyan and Cypress rooms, are receiving renovations. Located just outside Royal Palm Ballroom, the breakout room interiors will complement the larger event spaces, and vary in size and dimensions, specifically designed to fit smaller group needs and sizes. Seagrape boardroom will come fitted with a conference desk and mounted television to conduct interviews or formal business meetings. Sparing no detail, the built-in registration desk will also receive a facelift to its alcove with a redesigned window partition, molding, and fresh paint to provide a warm welcome for attendees.
Featuring natural light through floor to ceiling windows, Vista Ballroom is one of the property’s most scenic spaces, offering 5,802 square feet of space, with capabilities for up to 500 people with a reception or auditorium set-up, up to 400 banquet style and up to 260 for a classroom set-up. Preemptively renovated with the design being spread to the rest of the resort’s function space this ballroom, a popular choice for group dinner receptions, social events and weddings, is adjoined by Vista Terrace and Sunset Veranda, allowing for an easy flow from outdoor cocktail hour where guests can overlook the beautiful Naples sky, into an indoor dinner reception.
Additional outdoor venues include Vista Terrace, an outdoor event space featuring over 2,100 square feet of space with capacity for up to 250 guests, overlooking the resort’s Mangrove Pool. Located just steps away, also overlooking the Mangrove Pool is the Sunset Veranda, a covered event space and one of resort’s most charming outdoor locations. Popular for hosting receptions for up to 500 people, here the resort team can create beautiful moments from small receptions to large private dinners.
Naples Grande Beach Resort will also offer a variety of meetings packages and specials to debut the newly premiering spaces in September. Meetings planners and groups looking to book the redesigned spaces can visit www.naplesgrande.com/meetings for more information.
Naples Grande Beach Resort, www.naplesgrande.com
